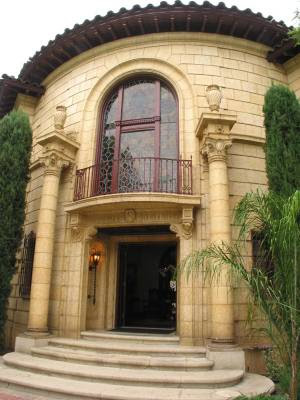The building approach to a building or structure is the distant view and path of the entrance of the particular building. Before we enter a building, the entrance along a path is what one approaches first. This is the first phase of the circulation system. In the second image above, the pink lines show the distant, entrance path leading to the building. The third image is a diagram that shows the literal definition of building approach. The pink lines show the distant path that one approaches before entering a building and the yellow shows the building that the path leads to. Another example of building approach is the Taj Mahal. Its known for its massive garden and body of water that you can see from a distance that leads to the white, marble structure.
Building entrances are openings in a vertical plane of a building or structure that distinguishes one space from another and that separates "here" from "there." Entrances to a building or structure can be as simple as a square opening that you typically see on a lot of houses or it can be as extravagant as a big circular element. An entrance normally has elements surrounding it, such as pillars, columns and overhangs. These help better distinguish the entrances and helps give the entrance its unique look. The second image above shows the square entrance on a house. The third image is a diagram that shows the literal definition and portrayal of a house in which the yellow shows the overall shape of the house and the pink shows the entrance.
http://eliinbar.files.wordpress.com/2012/02/riverside-museum-aerial-credit-zaha-hadid-architects-and-glasgow-city-council.jpg?w=450&h=300
Configuration of path is the overall paths of movement or circulation flow in a building or structure. There are six different configurations of path: linear, radial, spiral, grid, network and composite. Linear configuration is when all paths are linear. These paths can be straight, curvilinear, segmented, intersecting, or even in a looping manner. The image above is an example of linear configuration. The second image shows the linear paths of configuration of the building and the third image is a diagram that shows the literal definition of linear configuration of path. The yellow shows the overall building and the pink shows the linear configuration paths that the building contains. Radial configuration is when linear paths extend from or terminates at a central, common point. Spiral configuration is when a single, continuous path originates from a central point, revolves around it and becomes distant from it. Grid configuration is when two sets of parallel paths intersect at intervals and creates square or rectangular fields of space. Network configuration is when paths form random points in a space. Composite configuration is the combination of patterns, such as centers of activity, entrances to rooms and halls and places for vertical circulation provided by stairways, ramps and elevators.
Path-space relationships shows the relationship or connection between a path and the buildings or structures that surround it. There are three different path-space relationships: pass by spaces, pass through spaces and terminate in a space. Pass by spaces is when each space is maintained and the configuration of the path is flexible. The spaces can be used to link the path with the spaces. The image above is an example of pass by spaces because the flexible path runs in between the spaces and the spaces help to link the path and the buildings. The second image shows the path between the spaces and the third image is a diagram that shows the literal definition of path-space relationship. The pink shows the path and the yellow shows the buildings or spaces.
http://www.wayfaring.info/wp-content/uploads/2008/06/ratoath_college4.jpg
Form of the circulation space is the spaces for movement in a building or structure. Form of the circulation space are broken down into three different categories: enclosed, open on one side and open on both sides. Enclosed is when the spaces or planes forms an interior or enclosure and a private, closed in path is created. Open on one side is when the spaces forms a balcony that provides a visual or view on one side. The image above is an example of open on one side because the shorter space creates an opening on the far right, thus creating a balcony type style and provides a view. The second image shows the spaces and the third image is a diagram of the typical definition. The pink shows the spaces and the yellow shows the path. Open on both sides is when the spaces form a passageway that then becomes a physical extension of the space that it passes through.















I love your detailed explanation of each items !Yet, i think you could work more on the building entrance:)
ReplyDeleteI am still refining everything. I'm going to tweak the diagram for the entrance now.
ReplyDelete